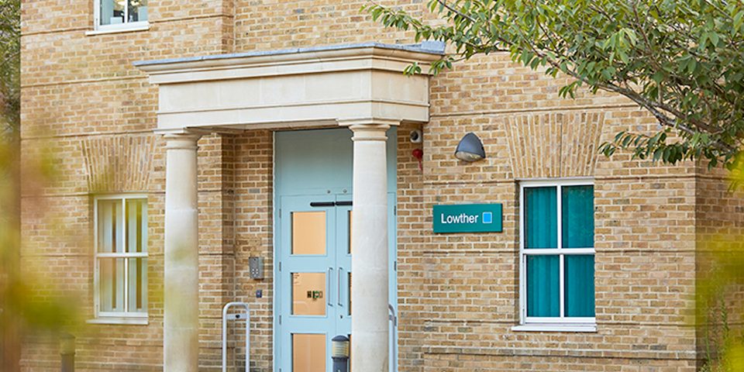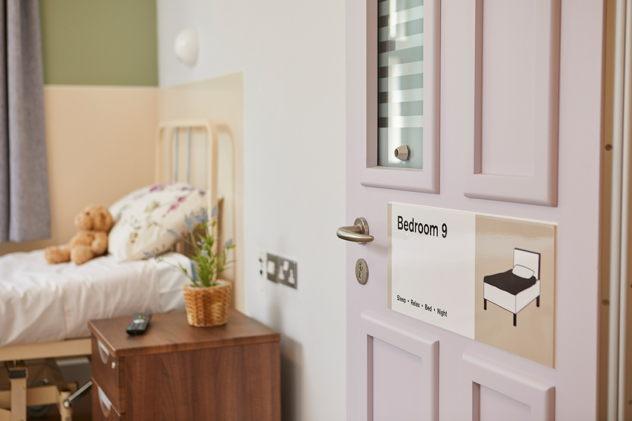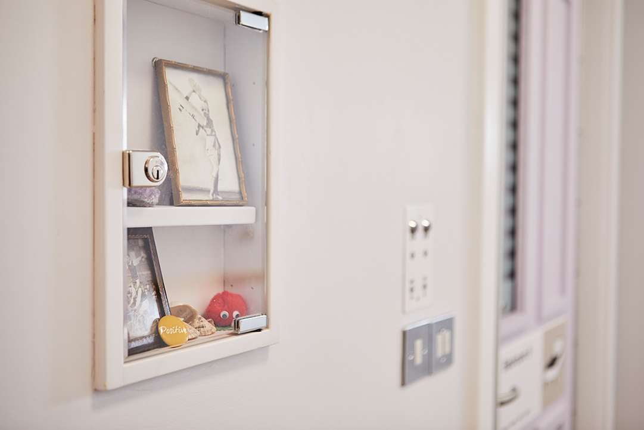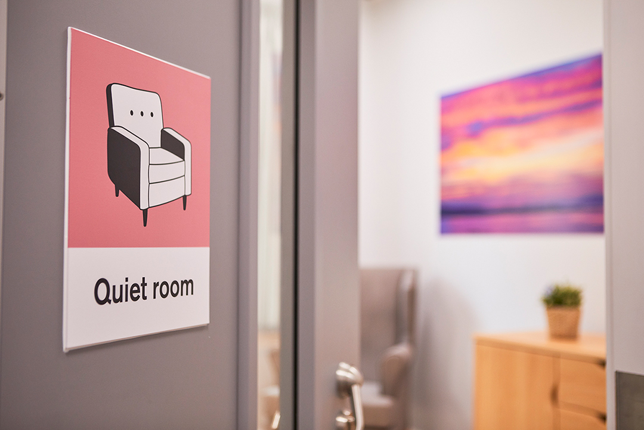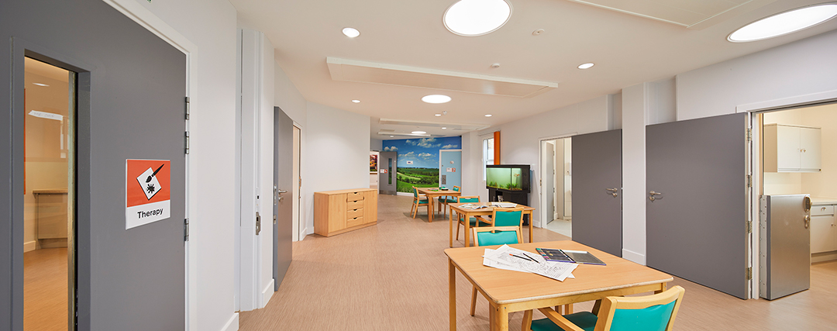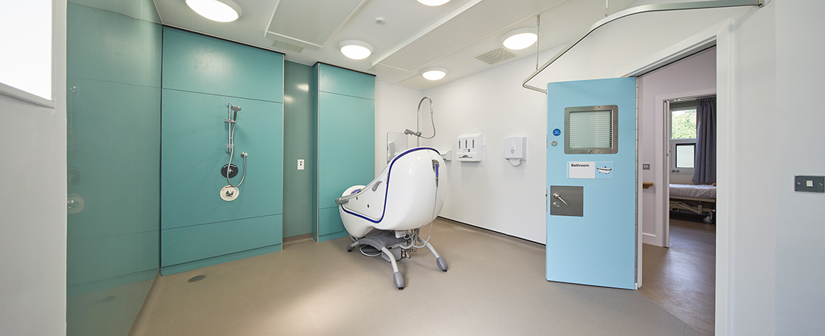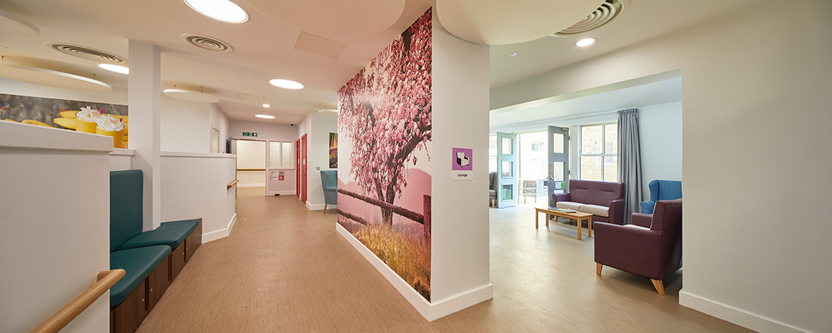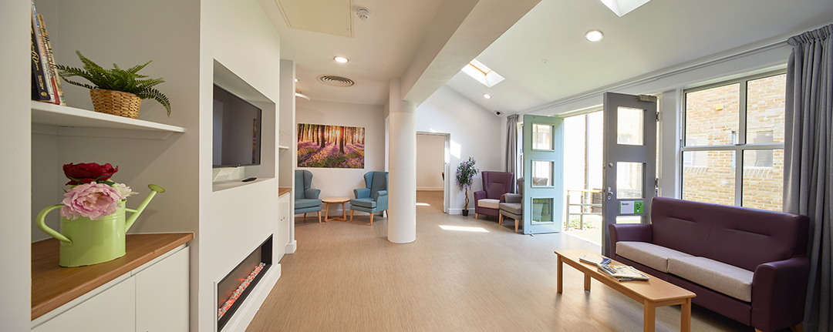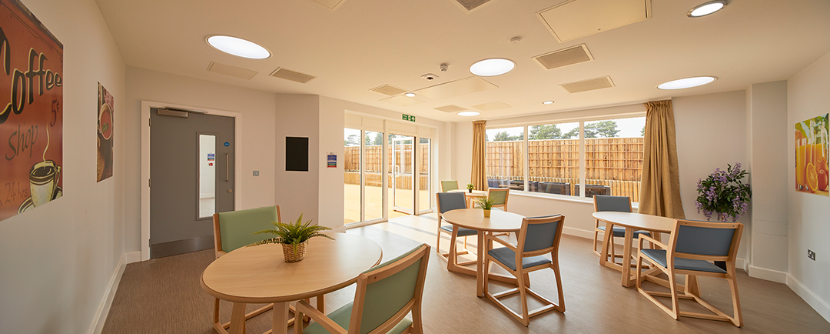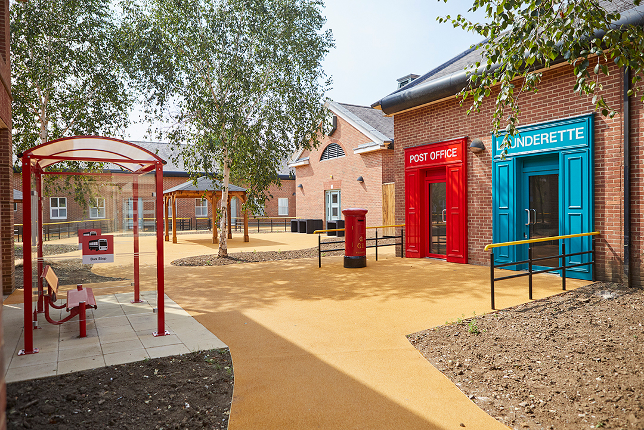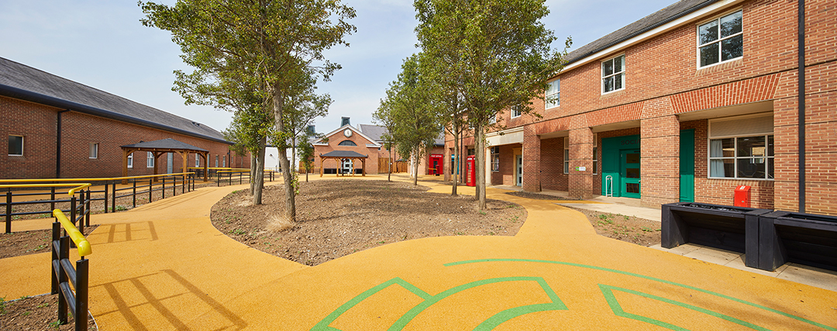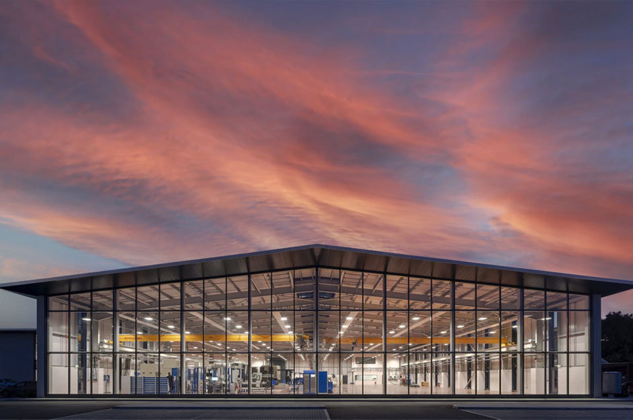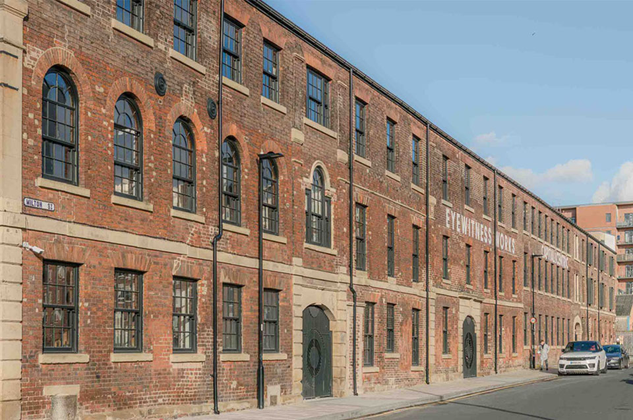Architects: P+HS Architects in Leeds
Client: St. Andrew’s Healthcare in Northampton
“In order to fully meet the client’s requirements the existing building required extensive refurbishment as well as improvements to the landscaping and gardens. Small areas of extension were also required to enable key adjacencies and space standards appropriate to the model of care. A contemporary design of two new extensions complement the original building and their residential scale feels non-institutional and reassuring for service users.
Lowther now houses four dementia wards: one female, and three male wards, each designed to meet the physical and mental challenges presented through the complex progression of neuro-degeneration.
“The new unit is carefully designed using dementia friendly features to support the needs of people with cognitive impairment and also has acoustic dampening to reduce and divert noise levels in ward environments; Memory boxes and coloured bedroom doors to aid with recognition.
“Outdoor space, a valuable therapeutic resource, was important and all wards have level access to safe, low maintenance garden areas, designed as a “village green”. There are familiar landmarks: a launderette, a post office, social hub and garden centre as well as routes to wander and seating to rest.



